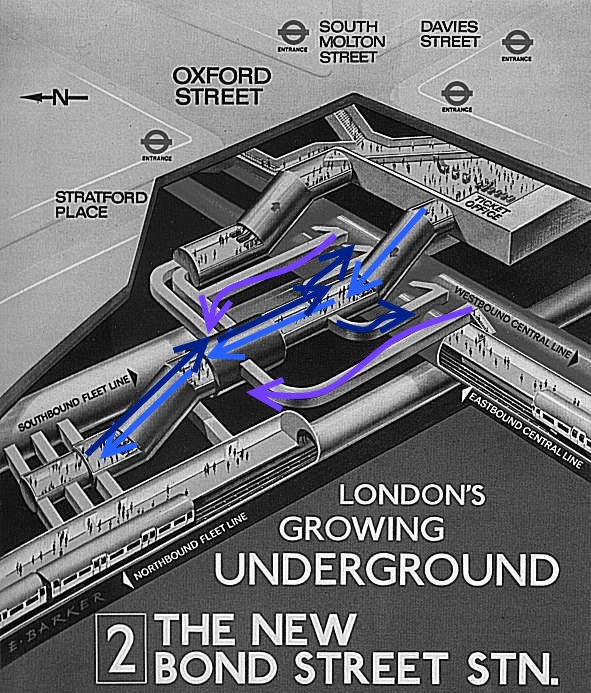Organising life and people around London’s Tube network I presume is quite a challenge, and Bond street with its 38 million passengers per year (~105,000/day) is certainly not likely to be one of the easy ones. Much of the station has been built in the 1900s and 1970s and therefore struggles to cater for today’s crowds. The English are reasonably well known for their predictable behaviour and a generic love for queuing, and hate for queue-jumping. The ultimate example of this is what someone referred to as the one-person-orderly-queue, easily observable by looking at bus stops with one person standing spot on at the front of the stop, underneath the sign.
None of that applies to Bond Street station. For those who are unfamiliar with the actual site, the station is an interchange between the Central Line, built in the 1900s and the Jubilee Line (’70s) with narrow corridors and a smaller maze of escalators and more corridors. Although the various corridors are labelled accordingly to TfL’s crowd control intentions (exit, entrance, this way/that way), most passengers love to ignore these guidelines, practically resulting in extra time being spent trying to get around the station because of the ‘clashing’ direction of the moving crowds.
The actual layout of the station can be seen above. This is the best sketch I managed to find and annotated it with light and blue arrows. What’s referred to as Fleet line on the image is the Jubilee line nowadays. What’s on the image? We have two entrances running into a large chamber/ticket hall. Roundabout the middle is the interchange area. Light blue arrows mark the ‘down’ direction, dark blues mark the ‘up’ direction as currently designated on the station. The other details are unmarked and not relevant for this discussion.
The problem is the following: people descending from the main ticket hall are basically directed into the crowds that try to ascend from the Jubilee line. This is made somewhat worse by the fact that people descending from the main hall to the Central line corridors face a sign that says “<– // –>” – in other words while passengers are encouraged to take either directions from the sign, in reality this confuses people who start standing around in an attempt to understand the sign. People are coming from the lower levels, people are coming from the upper levels and they all bump into the crowds wondering around or wishing to exit the station.
At this point, people start using all the narrow corridors in whatever direction they are taking. Since those corridors are certainly not wider than 3m/10ft, and can’t accommodate for more than 3 or 4 people walking past side-by-side, walking around becomes slow and somewhat dangerous as people may push each other and thus fall down the stairs.
IMO what would be a logical way to help the problem is to reverse the two escalators so that they’be going up to the ticket hall from the middle level. This would create a better ascending flow of the crowds and perhaps eliminate some of the ‘clashing’ of people around. I’ve sent the idea to TfL but they haven’t really replied to it. Too bad. Would be worth trying I think.
